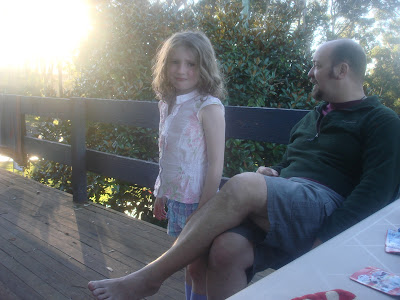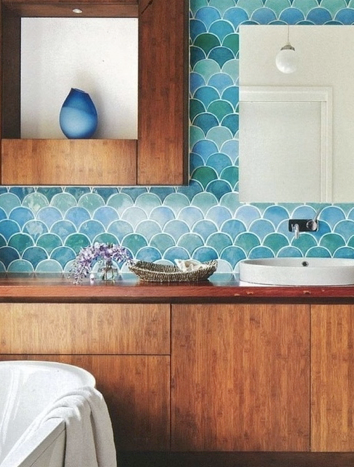I know it's been years, and I'm surprised that any of this old blog still exists. Boy, a lot has changed since then. Gem has started school and is almost 6, Ted is 3 and keeping me on my toes. They are both amazing, but hard work! Anyway, we're about to embark on a big project and a friend suggested we blog about it, so here we go. This time I'll try to be consistent!
The big project is .... wait for it.....! An indoor bathroom.
For the last 2 1/2 years we've been traipsing out to the back laundry, through rain and shine, to bathe. We put in a very makeshift bathroom just before we moved in, intending it to be used for just a year! It will be almost 3 years by the time I post the finished pics of the new one!
It's not all bad. We built a roof between the house and the laundry that only took 11 months to complete, so for the last 6 months we've at least stayed dry on our return journey. It doesn't have gutters yet, or proper pipes to the rain tank,so it's caused a big leak into the old laundry! But we don't get wet after we've gotten dry.
So here's a pic of the room (before the builder arrived) that is going to be our bathroom. The toilet has been working and the rest has been a store room for all kinds of crap. The beer fridge, wine fridge, bikes, vacuums, paint, tools, hats, sunblock, medicines etc etc. I'll spare you a pic of our spare room!
And this is a photo taken after the builder left yesterday! You may notice that not one stud on the right hand wall actually meets any other timber. The base plate has completely rotted away and so have most of the studs. And yes, that is asbestos down the bottom. The plumbing has been changed so many times over the last 80 years and follows such a circuitous route that it takes 3 minutes to get hot water in the kitchen. It's going to be an exciting, and probably expensive, adventure!








































