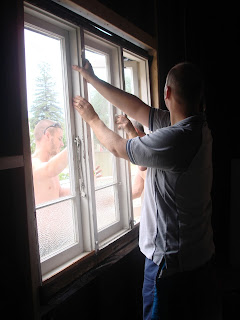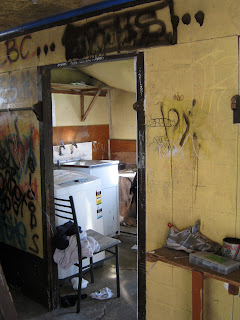We've been back and forth trying to work out what to do about the floors. Do we sand them, paint them, rip them up and replace with chipboard and carpet? After firmly deciding on one then another, we've finally and hopefully decided to hang the expense and sand them. They are just too nice to cover!
Thursday, November 25, 2010
Monday, November 22, 2010
keep on truckin'
All done! All walls and ceilings are now clad with plasterboard and every window is in. The plastering is coming along, though slowly. The cornice is up in the hallway and only 5 rooms to go! Not sure that we'll make the friday deadline for moving in!!! The plumber came today and fitted out the outside bathroom and plumbed in the new (old but clean) bath. Tomorrow Slade is donning the disposable overalls and face mask to remove the small amount of asbestos that we know is cladding the exterior of the old laundry. Also tomorrow the electricians come back to hook up all the power points and light fittings.
Tomorrow we go offline at the flat, it will be a couple of days before we're on at the house, so Adios for now xxx
Friday, November 19, 2010
living on the ceiling
The ceilings are going in! No 1's room is complete and as of this afternoon, the hallway, our bedroom and the dining all have ceilings too. There was a scary moment with the panel lifter we hired from K-K-Kennards- it was holding aloft a 5.4m sheet of 13mm plasterbaord, with one guy standing underneath winding the handle when the handle broke off and the whole thing came crashing down. We were incredibly lucky that no one was hurt. If our guy had had his head in a slightly different position, he would have been very seriously injured.
In happier times - before the accident.
No. 1's room with ceiling
We found a fabulous plasterer in the local paper, lots of experience, very fast and about half the price of anyone else. Would love to pass on his number to anyone who might need one. On that note, also found a great plumber and electrician - fast, RELIABLE and not too expensive.
Hopefully we'll have some cornices in by Monday!
stairway to heaven
I forgot to photograph the back deathtrap - oops, I mean stairs before they were mostly demolished. Though only 4 of them, tread - 160 mm - riser - 160 mm! - they were too small to put your feet on normally and too shallow to be anything but a trip hazard. On the day we planned to replace them, Slade, though delicate and fleet of foot, went straight through them.
Of course, the minute they were out No. 1 found a hundred reasons why she had to go in and out of the doorway.
New old stairs, thanks to David and Jim. Recycled from Jim's basement and saved from David's firewood pile.
Wednesday, November 17, 2010
walking on sunshine
Things are chugging along, 3 more windows have gone in. The triple casement leadlight in the Main bedroom that was part of a bay window, the dining room and Gem's new side window - also part of the bay window. We decided to just put the one extra window in Gem's room as wall space is precious. On seeing the room, I think it was the right decision.
The boys have installed the rondo channel in the bedrooms today too. The timber in the ceiling was so sparse and crooked. By tomorrow night we'll have ceilings!!! The plasterer is starting on Friday. We may even be painting those rooms by next Monday. Now I get to choose colours! I'M SO EXCITED.
The boys have installed the rondo channel in the bedrooms today too. The timber in the ceiling was so sparse and crooked. By tomorrow night we'll have ceilings!!! The plasterer is starting on Friday. We may even be painting those rooms by next Monday. Now I get to choose colours! I'M SO EXCITED.
Friday, November 12, 2010
let the sunshine in
Today we added a new window! Cut a bloody great hole in the side of the house and it makes the front bedroom so much better. The room wasn't that dark really, but now it's a whole lot lighter. The view from the window is of the neighbour's new pergola with grapevine and it will be great when the grapevine is grown. The window will probably always be screened with white voile sheers, so we won't be looking out much anyway.
We're replacing 5 aluminium windows with larger timber ones and adding three new (old) ones, so the house will be fantastically light and hopefully catch the cross breeze to help keep it cool. From the backyard you can see we're on a bit of a hill and we seem to get a great breeze through the back door.
More window pics coming soon.
We're replacing 5 aluminium windows with larger timber ones and adding three new (old) ones, so the house will be fantastically light and hopefully catch the cross breeze to help keep it cool. From the backyard you can see we're on a bit of a hill and we seem to get a great breeze through the back door.
More window pics coming soon.
Wednesday, November 10, 2010
it's electric
Here's some fun pictures of the old wiring. It's 3 phase, for all the outbuildings I think. Anyway, like everything else about the house, it was a complete mess. And this wasn't even the original wiring. There was also rusty old conduit throughout the roof space that still had the original cloth covered wire in it.
So we ripped it all out and started from scratch. The light switches have been moved to the other side of the doorways, so the doors will now open in the opposite direction. We will have four power points in each room, is that too many? And it will feel so much safer. I won't be scared of plugging in an appliance.
Friday, November 5, 2010
quelle horreur
Good news and BAD NEWS today.
First the good news. On ripping out the last of the kitchen walls, we uncovered the backs of the fibro sheets in the bathroom and found a big green stamp saying "No Asbestos used in this product". There's a $4000 saving right there! So we hired another chippie for 2 weeks to speed things up, as the 3 week deadline is approaching fast.
Now for the bad news. The bathroom is a soggy stinking rotten mess! All the studs, bearers and joists along the back wall have rotted away. There was a 'repair' done on the bath taps with Duct tape and then tiled over, so for many years there's been water leaking into the wall cavity. The whole back corner of the house isn't even attached to the ground. The floor on the laundry side is timber, but the floor on the bathroom side is a 30cm thick concrete slab poured onto corrugated iron that's resting on some bricks.
There's no way it will be ready for us in 3 weeks! I think we'll seal it up and forget about it over Christmas and make a plan for the new year. Luckily there's a beautiful bathroom in the old laundry in the back yard! We'll bathe outside for summer and aim for an indoor one by Easter.
First the good news. On ripping out the last of the kitchen walls, we uncovered the backs of the fibro sheets in the bathroom and found a big green stamp saying "No Asbestos used in this product". There's a $4000 saving right there! So we hired another chippie for 2 weeks to speed things up, as the 3 week deadline is approaching fast.
Now for the bad news. The bathroom is a soggy stinking rotten mess! All the studs, bearers and joists along the back wall have rotted away. There was a 'repair' done on the bath taps with Duct tape and then tiled over, so for many years there's been water leaking into the wall cavity. The whole back corner of the house isn't even attached to the ground. The floor on the laundry side is timber, but the floor on the bathroom side is a 30cm thick concrete slab poured onto corrugated iron that's resting on some bricks.
Our bathroom floor
The wall of death
A stalagmite on the hot tap inside the wall cavity
The duct tape repair
There's no way it will be ready for us in 3 weeks! I think we'll seal it up and forget about it over Christmas and make a plan for the new year. Luckily there's a beautiful bathroom in the old laundry in the back yard! We'll bathe outside for summer and aim for an indoor one by Easter.
At least there's somewhere to hang the towels
Thursday, November 4, 2010
break on through to the other side
Today we cut through the wall to re open the old back door. You can now see straight from the front door to the back yard. Probably not very good Feng Shui, but as we're not Chinese!! Apparently it means that all your cash will flow straight out the door. I think buying an old timber house pretty much guarantees that's going to happen anyway.
Our builder has started and the list of jobs just got a lot longer. There's nary a straight wall and the ceiling has so few timbers it's amazing the roof hasn't fallen in. There's LVL's (no idea what that stands for - Laminated something), Rondo channel, noggins, packing, expander foam etc etc.
Our builder has started and the list of jobs just got a lot longer. There's nary a straight wall and the ceiling has so few timbers it's amazing the roof hasn't fallen in. There's LVL's (no idea what that stands for - Laminated something), Rondo channel, noggins, packing, expander foam etc etc.
Still, the roof looks sound, there's no daylight coming through anywhere, and after a very heavy rain, there's no sign of any leaks. That's good news.
Subscribe to:
Comments (Atom)





























